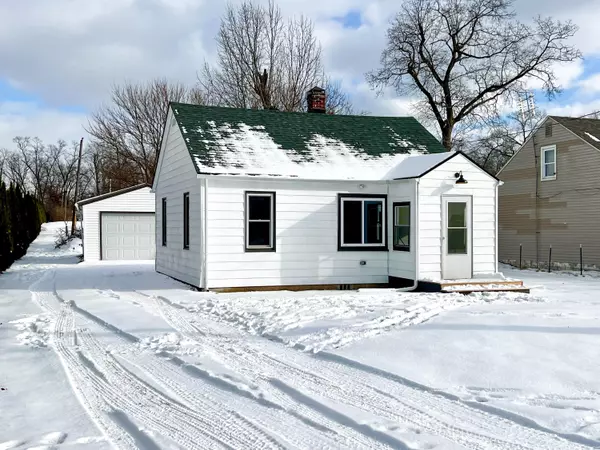For more information regarding the value of a property, please contact us for a free consultation.
2203 Bicknell Avenue Niles, MI 49120
Want to know what your home might be worth? Contact us for a FREE valuation!

Our team is ready to help you sell your home for the highest possible price ASAP
Key Details
Property Type Single Family Home
Sub Type Single Family Residence
Listing Status Sold
Purchase Type For Sale
Square Footage 641 sqft
Price per Sqft $234
Municipality Niles Twp
MLS Listing ID 25001709
Sold Date 02/27/25
Bedrooms 2
Full Baths 1
Year Built 1950
Annual Tax Amount $1,775
Tax Year 2024
Lot Size 6,534 Sqft
Acres 0.15
Lot Dimensions 50x128
Property Sub-Type Single Family Residence
Source Michigan Regional Information Center (MichRIC)
Property Description
Welcome to 2203 Bicknell Ave, a beautifully updated 2-bedroom, 1-bathroom home designed for easy living. Inside, enjoy new flooring, a tiled shower, a modern vanity, and a kitchen with fresh cabinets and appliances. Recent updates extend to the essentials, including a new well, electrical system, and much more. The freshly painted exterior is complemented by new windows, while the garage features updated siding, windows, a new roof, and door. Located in the Brandywine school district near local amenities and close to the Indiana state line, this home is perfect for those starting out, downsizing, or seeking a move-in-ready home. Schedule your showing today!
Location
State MI
County Berrien
Area Southwestern Michigan - S
Direction Head North on S. 11th St., turn right on Fulkerson Rd., then turn left onto Bicknell Ave. Home is at the end of Bicknell just before Wightman St. Home will be on the right side.
Rooms
Basement Crawl Space
Interior
Heating Baseboard
Cooling Window Unit(s)
Flooring Vinyl
Fireplace false
Window Features Replacement
Appliance Oven, Range, Refrigerator
Laundry Electric Dryer Hookup, Laundry Room, Main Level, Washer Hookup
Exterior
Parking Features Garage Faces Front, Detached
Garage Spaces 1.0
Utilities Available Natural Gas Available, Electricity Available, Cable Available, Natural Gas Connected
View Y/N No
Roof Type Asphalt,Composition
Street Surface Unimproved
Garage Yes
Building
Lot Description Level
Story 1
Sewer Public
Water Well
Structure Type Aluminum Siding,Vinyl Siding
New Construction No
Schools
School District Brandywine
Others
Tax ID 11-14-2360-0119-00-9
Acceptable Financing Cash, FHA, VA Loan, MSHDA, Conventional
Listing Terms Cash, FHA, VA Loan, MSHDA, Conventional
Read Less
Bought with @properties Christie's International R.E.




