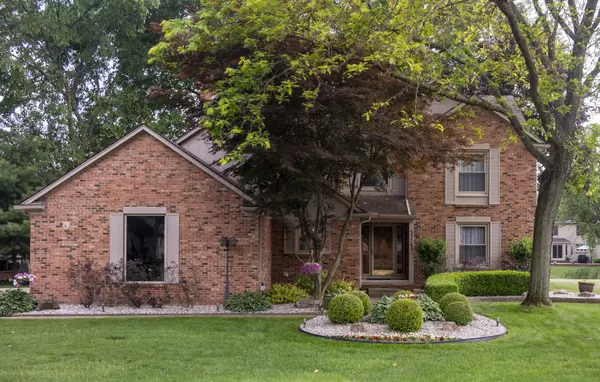For more information regarding the value of a property, please contact us for a free consultation.
53367 Marian Drive Shelby Twp, MI 48315
Want to know what your home might be worth? Contact us for a FREE valuation!

Our team is ready to help you sell your home for the highest possible price ASAP
Key Details
Property Type Single Family Home
Sub Type Single Family Residence
Listing Status Sold
Purchase Type For Sale
Square Footage 2,584 sqft
Price per Sqft $210
Municipality Shelby Twp
MLS Listing ID 25029662
Sold Date 07/30/25
Style Colonial
Bedrooms 4
Full Baths 2
Half Baths 2
Year Built 1985
Annual Tax Amount $4,549
Tax Year 2024
Lot Size 0.430 Acres
Acres 0.43
Lot Dimensions 88x199x99x194
Property Sub-Type Single Family Residence
Source Michigan Regional Information Center (MichRIC)
Property Description
Welcome to your new home! This 4BR, 2full/2half bath home is sleek, modern, and completely updated w/attention to every detail and ready for you to move right in. The remodeled kitchen (2019) boasts quartz counters, stylish cabinetry, & SS appliances. Family room features a stacked-stone natural fireplace, and the adjacent dining room includes a built-in bar to add a touch of luxury. Spacious primary suite includes a walk-in closet and a beautifully renovated en-suite bath with a double vanity & stunning glass shower. Finished basement provides fantastic bonus living space with a granite wet bar and an additional half bath—ideal for entertaining, working out, or relaxing. Main floor office and laundry room add everyday convenience. Enjoy outside living on the huge back deck and patio.
Location
State MI
County Macomb
Area Macomb County - 50
Direction North of 24 mile, east of Schoenherr.
Rooms
Other Rooms Shed(s)
Basement Full
Interior
Interior Features Wet Bar, Center Island, Eat-in Kitchen
Heating Forced Air
Cooling Central Air
Fireplaces Number 1
Fireplaces Type Family Room, Wood Burning
Fireplace true
Window Features Replacement
Appliance Cooktop, Dishwasher, Double Oven, Dryer, Microwave, Refrigerator, Washer
Laundry Laundry Room, Main Level
Exterior
Parking Features Garage Faces Side, Garage Door Opener, Attached
Garage Spaces 2.0
View Y/N No
Porch Deck, Patio
Garage Yes
Building
Story 2
Sewer Public
Water Public
Architectural Style Colonial
Structure Type Brick
New Construction No
Schools
School District Utica
Others
Tax ID 23-07-12-351-015
Acceptable Financing Cash, Conventional
Listing Terms Cash, Conventional
Read Less
Bought with KW Domain



