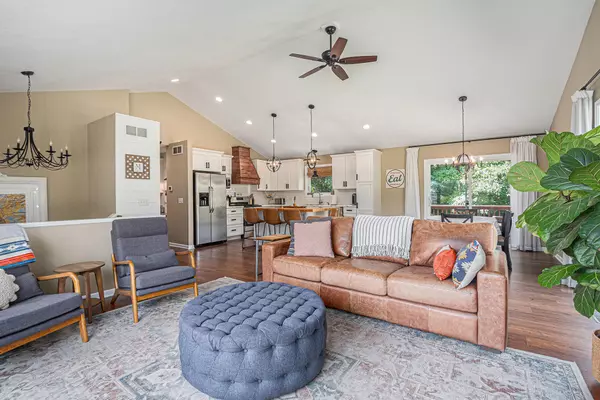For more information regarding the value of a property, please contact us for a free consultation.
13196 Indigo Court Holland, MI 49424
Want to know what your home might be worth? Contact us for a FREE valuation!

Our team is ready to help you sell your home for the highest possible price ASAP
Key Details
Property Type Single Family Home
Sub Type Single Family Residence
Listing Status Sold
Purchase Type For Sale
Square Footage 1,276 sqft
Price per Sqft $352
Municipality Holland Twp
MLS Listing ID 25036697
Sold Date 09/11/25
Bedrooms 4
Full Baths 3
HOA Fees $15/ann
HOA Y/N true
Year Built 2017
Annual Tax Amount $5,739
Tax Year 2024
Lot Size 0.275 Acres
Acres 0.27
Lot Dimensions 101x128x105x80
Property Sub-Type Single Family Residence
Source Michigan Regional Information Center (MichRIC)
Property Description
Welcome to your new home in the highly sought-after Sapphire Lakes community! This spacious 4-bedroom, 3-bathroom bi-level offers both comfort and convenience, with private beach access just steps away—perfect for kayaking, paddleboarding, or simply enjoying the peaceful lakeside setting. Inside, you'll find updated flooring, a center kitchen island, and stainless-steel appliances, creating a stylish and functional kitchen ideal for entertaining. The walk-out lower level provides additional living space and seamless indoor-outdoor flow. Enjoy all the benefits of lakeside living in this move-in-ready home in beautiful Sapphire Lakes!
Location
State MI
County Ottawa
Area Holland/Saugatuck - H
Direction S River Ave to N River Ave to 136th Ave north to James St east to 132nd Ave north to Indigo Ct east to home.
Rooms
Basement Full, Walk-Out Access
Interior
Interior Features Center Island, Eat-in Kitchen, Pantry
Heating Forced Air
Cooling Central Air
Fireplace false
Appliance Dryer, Microwave, Range, Refrigerator, Washer
Laundry Lower Level
Exterior
Parking Features Garage Faces Front, Attached
Garage Spaces 3.0
Amenities Available Beach Area
Waterfront Description Lake
View Y/N No
Porch Deck, Patio
Garage Yes
Building
Lot Description Corner Lot, Level
Story 2
Sewer Public
Water Public
Level or Stories Bi-Level
Structure Type Vinyl Siding
New Construction No
Schools
School District West Ottawa
Others
HOA Fee Include Other
Tax ID 70-16-17-259-001
Acceptable Financing Cash, VA Loan, Conventional
Listing Terms Cash, VA Loan, Conventional
Read Less
Bought with UBeHome Real Estate




