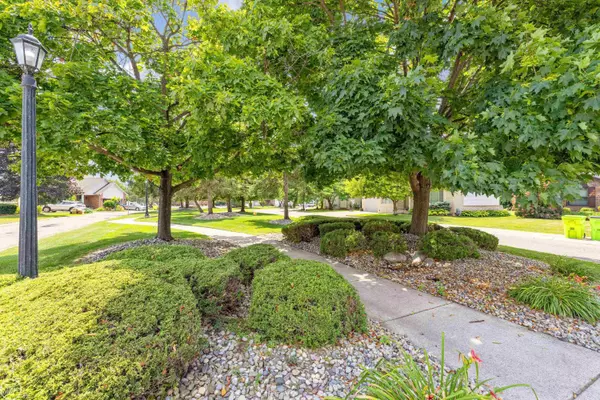For more information regarding the value of a property, please contact us for a free consultation.
46704 Heather Lane Chesterfield, MI
Want to know what your home might be worth? Contact us for a FREE valuation!

Our team is ready to help you sell your home for the highest possible price ASAP
Key Details
Property Type Single Family Home
Sub Type Single Family Residence
Listing Status Sold
Purchase Type For Sale
Square Footage 1,569 sqft
Price per Sqft $203
Municipality Chesterfield Twp
Subdivision Chesterfield Twp
MLS Listing ID 50183481
Sold Date 09/10/25
Bedrooms 3
Full Baths 2
HOA Y/N true
Year Built 2000
Lot Size 6,098 Sqft
Acres 0.14
Lot Dimensions 75X80
Property Sub-Type Single Family Residence
Source MiRealSource
Property Description
Welcome to this beautifully maintained home in a desirable gated community offers resort-style amenities including a sparkling community pool, clubhouse and playground. This spacious 3-bedroom 2.5 bath home features a highly functional floor plan with one bedroom conveniently located on the main floor with cathedral ceiling and master bath. Each bedroom boasts a generous walk-in closet providing ample storage. Great open floor plan provides a great kitchen and dining space perfect for everyday living and entertaining. First floor laundry. Enjoy the privacy and comfort of a detached home, paired with the convenience and lifestyle of a vibrant community. Partially finished basement provides lots of storage or space for entertaining as well. Door wall to patio leads to a nice private space. All appliances stay. Very low Asso. includes snow removal and trash, pool, clubhouse and playground.
Location
State MI
County Macomb
Area Macomb County - 50
Interior
Interior Features Ceiling Fan(s)
Heating Forced Air
Cooling Central Air
Appliance Dishwasher, Microwave, Oven, Range, Refrigerator
Laundry Main Level
Exterior
Exterior Feature Patio, Porch(es)
Parking Features Garage Door Opener, Attached
Garage Spaces 2.0
Amenities Available Playground, Spa/Hot Tub
View Y/N No
Garage Yes
Building
Lot Description Sidewalk
Sewer Public
Structure Type Brick,Vinyl Siding
Schools
School District L'Anse Creuse Public
Others
HOA Fee Include Lawn/Yard Care,Snow Removal,Trash
Acceptable Financing Cash, Conventional, FHA, VA Loan
Listing Terms Cash, Conventional, FHA, VA Loan
Read Less




