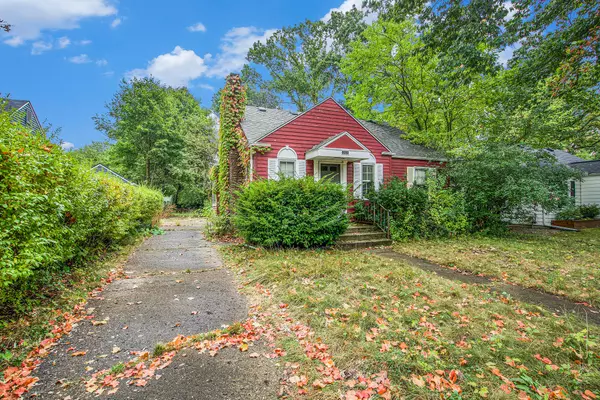For more information regarding the value of a property, please contact us for a free consultation.
1109 Birk Avenue Ann Arbor, MI 48103
Want to know what your home might be worth? Contact us for a FREE valuation!

Our team is ready to help you sell your home for the highest possible price ASAP
Key Details
Property Type Single Family Home
Sub Type Single Family Residence
Listing Status Sold
Purchase Type For Sale
Square Footage 1,376 sqft
Price per Sqft $123
Municipality Ann Arbor
MLS Listing ID 25049303
Sold Date 10/07/25
Bedrooms 4
Full Baths 2
Year Built 1940
Annual Tax Amount $6,456
Tax Year 2025
Lot Size 7,405 Sqft
Acres 0.17
Lot Dimensions 60.00 x 120.00
Property Sub-Type Single Family Residence
Source Michigan Regional Information Center (MichRIC)
Property Description
Nestled in one of Ann Arbor's most popular neighborhoods, this classic 1940s bungalow is brimming with opportunity for the experienced investor or ambitious DIYer. With a finished second story, the current floorplan offers 4 bedrooms and 2 full bathrooms, with the option to combine two smaller bedrooms to create the primary suite of your dreams on either level. Generous living room with fireplace. Eat-in kitchen with access to the backyard and full basement with laundry. Room for garage, subject to city approval. With a newer roof (2017) already in place, much of the value here lies in your vision - restore, renovate, or reimagine this home to suit today's lifestyle while preserving its vintage charm. The property is being sold as-is, allowing the next owner full creative control. Don't miss this rare chance to make your mark in a highly desirable location close to Michigan Stadium, shopping, dining, schools, and parks. See agent remarks and attachments for additional details.
Location
State MI
County Washtenaw
Area Ann Arbor/Washtenaw - A
Direction East Side of Birk Avenue Between Pauline Boulevard and Potter Avenue
Rooms
Basement Full
Interior
Interior Features Eat-in Kitchen
Heating Forced Air
Flooring Linoleum, Wood
Fireplaces Number 1
Fireplaces Type Living Room
Fireplace true
Window Features Screens,Window Treatments
Appliance Dishwasher, Dryer, Microwave, Oven, Range, Refrigerator, Washer
Laundry In Basement
Exterior
Utilities Available Storm Sewer
View Y/N No
Roof Type Shingle
Street Surface Paved
Garage No
Building
Lot Description Sidewalk
Story 2
Sewer Public
Water Public
Structure Type Wood Siding
New Construction No
Schools
Elementary Schools Eberwhite Elementary School
Middle Schools Slauson Middle School
High Schools Pioneer High School
School District Ann Arbor
Others
Tax ID 09-09-32-215-014
Acceptable Financing Cash
Listing Terms Cash
Read Less
Bought with Real Estate One Inc




