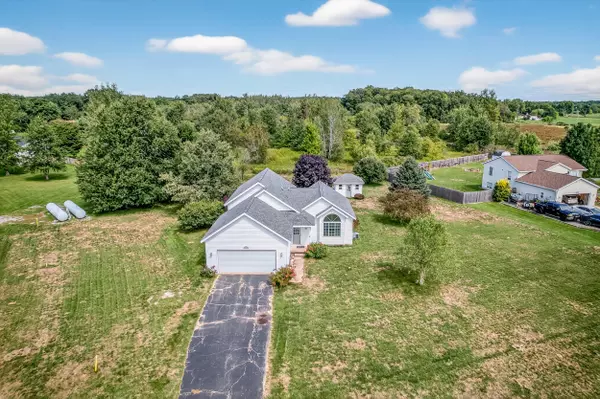For more information regarding the value of a property, please contact us for a free consultation.
16500 Doe NE Drive Cedar Springs, MI 49319
Want to know what your home might be worth? Contact us for a FREE valuation!

Our team is ready to help you sell your home for the highest possible price ASAP
Key Details
Property Type Condo
Sub Type Condominium
Listing Status Sold
Purchase Type For Sale
Square Footage 1,560 sqft
Price per Sqft $185
Municipality Solon Twp
Subdivision Deer Run Estate
MLS Listing ID 25044447
Sold Date 10/08/25
Bedrooms 3
Full Baths 1
Half Baths 1
HOA Fees $41/Semi-Annually
HOA Y/N true
Year Built 2001
Annual Tax Amount $2,240
Tax Year 2025
Lot Size 0.630 Acres
Acres 0.63
Lot Dimensions 131x163x186x194
Property Sub-Type Condominium
Source Michigan Regional Information Center (MichRIC)
Property Description
Quad-level home on a corner lot in Deer Run Estates. Offering over 1,500 finished sq ft, this 3 bedroom, 1.5 bath property features vaulted ceilings, vinyl windows, and generously sized bedrooms, with the primary including double walk-in closets. The multi-level layout provides flexible living space with a walkout lower level plus a basement for storage. Exterior highlights include a front porch, back deck, patio, 2-stall attached garage, and a custom garden shed. Recent updates include roof (approx. 4 yrs), newer furnace, A/C, and water heater (2-3 yrs), updated electrical with whole-house surge protection, and newer garage door opener. Private well and septic, with propane metered through the neighborhood association. Dues are $500/yr (billed semi-annually) covering trash and snow removal. Home needs work but is priced to sell and offers plenty of potential.
Location
State MI
County Kent
Area Grand Rapids - G
Direction East on 20 Mile Rd NE to Algoma Ave NE. North on Antler Dr NE to Doe Dr NE. East to home.
Rooms
Other Rooms Shed(s)
Basement Walk-Out Access
Interior
Interior Features Broadband, Garage Door Opener, Eat-in Kitchen
Heating Forced Air
Cooling Central Air
Flooring Carpet, Laminate, Tile
Fireplace false
Appliance Dishwasher, Range, Refrigerator
Laundry In Bathroom, Lower Level
Exterior
Parking Features Garage Faces Front, Garage Door Opener, Attached
Garage Spaces 2.0
Utilities Available Electricity Available, High-Speed Internet
View Y/N No
Roof Type Composition,Shingle
Street Surface Paved
Porch Deck, Patio
Garage Yes
Building
Lot Description Corner Lot, Level, Cul-De-Sac
Story 3
Sewer Septic Tank
Water Well
Level or Stories Tri-Level
Structure Type Vinyl Siding
New Construction No
Schools
School District Cedar Springs
Others
HOA Fee Include Trash,Snow Removal
Tax ID 41-02-09-451-043
Acceptable Financing Cash, FHA, VA Loan, MSHDA, Conventional
Listing Terms Cash, FHA, VA Loan, MSHDA, Conventional
Read Less
Bought with Greenridge Realty (Summit)




